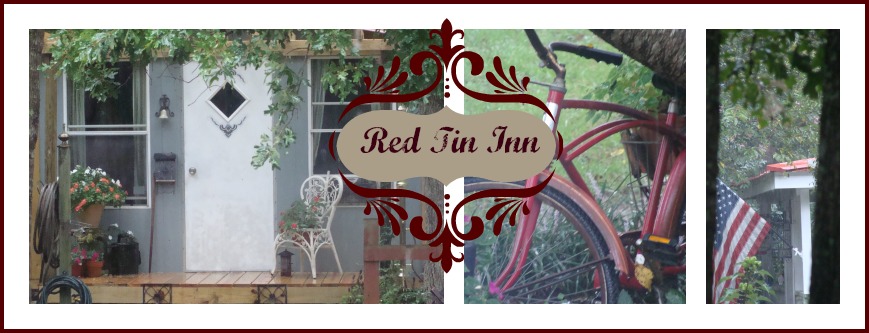Phase one: ripping out the old deck and moving the brick walk way this was an family affair...
I was surprised the teenager handled physical labor well. As a note that metal buiding in the back ground ...it will be my next post...Handy Hubby and I had a plan!
Phase Two: Adding the foundation and flooring:
Handy Hubby had help again.
We had a little break after these phases Plywood is expensive as well as the joist boards and Handy Hubby has a full time job so he took a mini break so that he could rest and we could replenish the porch stash.
Phase Three:
Removing the existing windows on the end of the house and moving the doorway and installation of new door. Handy Hubby called the new door a @##@## Door.. That door was a long project and PLUMB is defined only one way.
We had to take a break after the door and window phase for two reasons: 1. To replenish the porch fund the door alone was over 300 bucks and 2. to give Handy Hubby a break.
Phase Four: Completion of wall framing and adding the roof. Note smart move..
2 foot overhang. It really has to be a BLOWING rain for water to make it on to the porch.
After some research we decided to add metal. It matched the red roof on our home and believe it or not it was very competitive in cost. Handy Hubby also prefers the much easier installation and the longevity of TIN.
And yes there is "crap", if I may Quote Handy Hubby, on it already...Final phase of course will be screen, lattice and a door. If you notice we went through Fall, winter and spring before this was finished. The first photos were of bare trees and leaves on the ground notice this last photo the trees are green and full.
Complete!












That looks nice! It looks different and definitely better than how it was before building the porch. It was really a good idea to build a screened porch. Now, i'm wondering how it looks like inside that screened porch but i bet it's nice.
ReplyDeleteMosquitoCurtains.com
I thank you for stopping by and the wonderful compliments. I did not think about making photos of the inside. .I think it decorated for halloween would make a good post thanks for the idea, YOu have a great day!
DeleteBeautiful job, adds a lot of appeal to your lovely home. Just a thought...have you thought of painting the woodwork on the screen porch around door frame and posts red to visually tie in with the roof and shutters? Very nice!
ReplyDeleteYes I have...However if you see that lush green woods behind our house...it has several springs running under it so the humidy here is high...and every thing turns black with mold ..the white railings on my porch have this black stuff on it. So I have elected to just let the proch age as not to fight the "black Stuff" . Handy suggested painting the door black ..to tie into the black funishing under the pergola and the "stuff" may not show up as much...what do you think?
DeleteThank you for your wonderful reply. we are gearing up for summer here and I hope I have a few more post to add..good luck on your plan and please share!
ReplyDelete